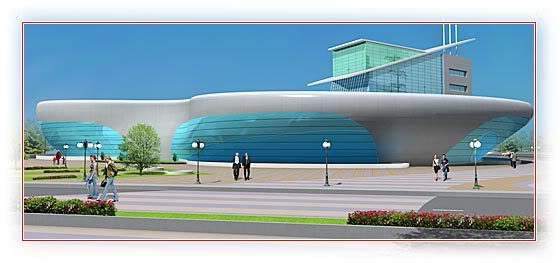shergillsonline
~~~Shergill Jamsheria~~~
Vision To develop Ansal Plaza- Mohali as the regional retail, entertainment & hospitality powerhouse, offering best in the class experience & product.

Planned to the smallest detail
The mall has been planned taking in to account the best of the successful malls developed by our group & observing successful retail projects in India & Abroad. The mall design caters to the wish list of an astute retailer :
Ground Anchor Store + Accessories + Café + Impulse Buying
FirstAnchor + Ladies & Kids Apparel
SecondMen's Apparel + Sports Anchor
Entertainment Floor Fine Dining + Casual Dining Restaurants
Food Court
Multiplex - 5 screen Hotel Business hotel with convention center
The location of the mall
The mall is strategically located, flanked by main city roads (200+ ft road on both sides) on the main commercial zone of the Mohali city plan.
With the premium residential townships, IT Park, institutional zone, & Golf course with in walking distance.
The mall is approx 10 -14 minutes drive for the majority target population of Chandigarh & approx 20 minutes from Panchkula.
The wealth is all-around us
The market lies not only in the proven retailer heavens of high income, upwardly mobile residences of Panchkula, Chandigarh & Mohali. - It is noteworthy that Punjab has a even spread of population & wealth in its smaller cities like Bathinda , Kharar, Kurali , Ropar, Morinda, Sirhind etc, the residents of these cities & even rural belt have a rich lifestyle , unmatched in other parts of India. Target Catchments
Primary Catchments
Chandigarh + Mohali + Panchkula : 16 lacs
Kharar : 1 lacs (2.5 Km)
Secondary Catchments
Kurali : 1.00 lac (14 Km)
Ropar: 1.75 lacs (30 Km)
Morinda: 1.25 lacs (16Km)
Key Distances
Current(After Planned Change of Roads- 2008)Chandigarh Residential Sectors 10 Km6 Km Mohali Sector 70 7 Km4 Km Quark Software Campus 4 Km2 Km IT Campus / Institutional Area (Mohali) 50 meters Mall : Key Features
Adlabs : 5 Screen Multiplex : (55,000 sq.ft )
Royal sporting House : Sports Anchor ( 12,500 sq.t )
Kapsons : Mini Anchor ( 14,500 sq.ft )
The project has received in-principle approval from the Govt. of Punjab under the mega project approval policy by the empowered committee under the chairmanship of the chief minister
The final construction approvals are likely to be received in early Q2, 2006. The development is scheduled to be complete by 2008.

Planned to the smallest detail
The mall has been planned taking in to account the best of the successful malls developed by our group & observing successful retail projects in India & Abroad. The mall design caters to the wish list of an astute retailer :
- Large floor plates ( over 1,5000 sq.ft).
- Well conceived Zoning plan
- Flexible size & frontage options
- All showrooms & restaurants facing the central atrium
- Ample Parking
Ground Anchor Store + Accessories + Café + Impulse Buying
FirstAnchor + Ladies & Kids Apparel
SecondMen's Apparel + Sports Anchor
Entertainment Floor Fine Dining + Casual Dining Restaurants
Food Court
Multiplex - 5 screen Hotel Business hotel with convention center
The location of the mall
The mall is strategically located, flanked by main city roads (200+ ft road on both sides) on the main commercial zone of the Mohali city plan.
With the premium residential townships, IT Park, institutional zone, & Golf course with in walking distance.
The mall is approx 10 -14 minutes drive for the majority target population of Chandigarh & approx 20 minutes from Panchkula.
The wealth is all-around us
The market lies not only in the proven retailer heavens of high income, upwardly mobile residences of Panchkula, Chandigarh & Mohali. - It is noteworthy that Punjab has a even spread of population & wealth in its smaller cities like Bathinda , Kharar, Kurali , Ropar, Morinda, Sirhind etc, the residents of these cities & even rural belt have a rich lifestyle , unmatched in other parts of India. Target Catchments
Primary Catchments
Chandigarh + Mohali + Panchkula : 16 lacs
Kharar : 1 lacs (2.5 Km)
Secondary Catchments
Kurali : 1.00 lac (14 Km)
Ropar: 1.75 lacs (30 Km)
Morinda: 1.25 lacs (16Km)
Key Distances
Current(After Planned Change of Roads- 2008)Chandigarh Residential Sectors 10 Km6 Km Mohali Sector 70 7 Km4 Km Quark Software Campus 4 Km2 Km IT Campus / Institutional Area (Mohali) 50 meters Mall : Key Features
- <LI class=ul1>Mall development of approx 8 lacs sq.ft <LI class=ul1>Floor Plate of over 150,000 sq.ft <LI class=ul1>Breathe taking architecture ) <LI class=ul1>Zoning plan to internally drive footfalls to conversions
Form complementing the function
Superb atriums - complementing circulation & visibility
<LI class=ul1>Zoning plan to internally drive footfalls to conversions
5 screen multiplex ( Adlabs)
Hypermarket
Anchor Stores
Food Courts
Restaurants
Entertainment Zone
<LI class=ul1>Amphitheatre for social gatherings & festivities - Ample parking - systematically arrived at keeping in mind the usage pattern of the mall
Adlabs : 5 Screen Multiplex : (55,000 sq.ft )
Royal sporting House : Sports Anchor ( 12,500 sq.t )
Kapsons : Mini Anchor ( 14,500 sq.ft )
- <LI class=ul1>Titan <LI class=ul1>Archies <LI class=ul1>Pepe <LI class=ul1>Lilliput <LI class=ul1>Maynah <LI class=ul1>Turtle <LI class=ul1>Lee Cooper <LI class=ul1>Koutons <LI class=ul1>Mufti <LI class=ul1>Numero Uno <LI class=ul1>Disney Kids <LI class=ul1>Lee Cooper <LI class=ul1>Study by Janak <LI class=ul1>Killer Jeans
- Raymonds/Color Plus
The project has received in-principle approval from the Govt. of Punjab under the mega project approval policy by the empowered committee under the chairmanship of the chief minister
The final construction approvals are likely to be received in early Q2, 2006. The development is scheduled to be complete by 2008.



