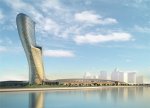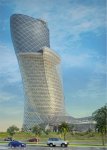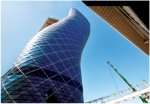Re: Tower Gate Capital is more inclined than the Tower of Pi
Nothing is standard about Capital Gate. Each room is different. Each pane of glass is different and every angle is different. It was designed to provide no symmetry so it inspires those within and outside the tower.
Capital Gate was designed to be the most recognisable icon of the ADNEC/Capital Centre development. Further, it was designed to blend seamlessly with the National Day Grandstand, breathing new life into this historic landmark for the UAE.
The eye-catching ‘splash’ commencing from level 18 and sweeping across the historic grandstand, connects the past with the new, creating a wave-like effect over the exhibition centre.
Other key design elements include:
- <LI class=weltext>The outdoor swimming pool on the 19th floor with a fantastic panoramic view overlooking the Sheikh Zayed mosque, the Arabian Gulf, the Mangroves, Downtown Abu Dhabi and Saadiyat and Yas Island. <LI class=weltext>The cantilevered tea lounge which overhangs the outside of the tower 80m above the ground
- The tapered internal atrium, which itself is formed by a separate structural steel diagrid over 60m in height (from floor 19 to the roof) creates a stunning internal space that is quite unprecedented, and which brings natural daylight deep inside the building
SUSTAINABILITY
The double-glazed façade is used to achieve greater energy efficiency. Waste air is pre-cooled in between the inner and outer façade thereby reducing the energy consumption of the building by recycling the used air.
The glass used on the tower’s façade is a low emissivity glass never before used in the UAE. It’s designed to keep the inside of the building cool and eliminate glare, while maintaining the transparency of the façade - an important design consideration.
The stainless steel ‘splash’ is a shading device that eliminates over 30 percent of the sun’s heat before it ever reaches the building, thereby saving on the need for cooling within the building. The splash twists around the building towards the south to shield Capital Gate as much as possible from direct sunlight











 Capital Gate is more inclined than the Tower of Pisa
Capital Gate is more inclined than the Tower of Pisa

 Capital Gate is more inclined than the Tower of Pisa
Capital Gate is more inclined than the Tower of Pisa 